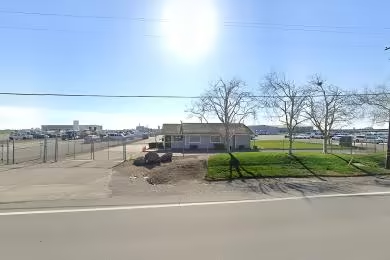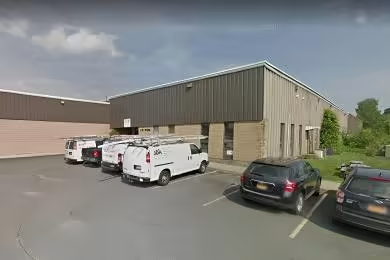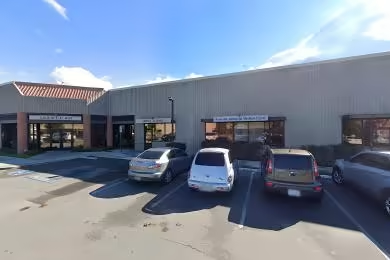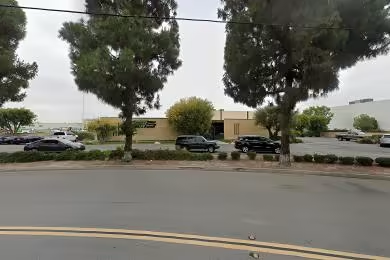Industrial Space Overview
**Warehouse Specifications:**
* Address: 1321 West Foothill Boulevard
* Location: Highly visible and accessible on West Foothill Boulevard, close to major freeways.
* Building Area: 82,000 square feet
* Height: 22 to 24 feet of clear ceiling height
* Column Spacing: 50-foot by 50-foot column spacing for flexible layout
* Loading Docks: 20 ground-level loading docks with modern equipment
* Truck Court: Spacious truck court for efficient truck traffic flow
* Parking: Ample parking for employees and visitors
* Utilities: Essential utilities (electricity, gas, water) are available on site
* Security: Gated and secured property with 24/7 surveillance and access control
* Construction: High-quality concrete tilt-up construction for durability
**Features:**
* Warehouse Lighting: Energy-efficient LED lighting throughout the warehouse
* Fire Suppression: Advanced fire suppression system for safety
* HVAC: Centralized heating and air conditioning system for comfort
* Office Space: 5,000 square feet of modern office space with separate entrances
* Restrooms: Multiple restrooms, including ADA-compliant facilities
* Break Room: Dedicated break room for employee comfort
**Additional Notes:**
* The warehouse is available for occupancy.
* Build-to-suit options are available to customize the space.
* Favorable lease terms and incentives may be negotiable.





