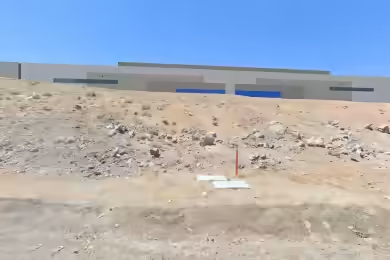Industrial Space Overview
Discover a remarkable opportunity with this 624,000 SF industrial space located in the highly desirable North Valley submarket of Reno, NV. Built in 2015, this 5-star building offers a blend of modern design and functionality, making it ideal for various industrial applications. The property features 19,765 SF of dedicated office space, central air conditioning, and a robust power supply of 8000 amps 277/480 V 3-phase.
Core Specifications
Key specifications include a clear height of 36’, column spacing of 52’ x 50’, and a warehouse floor thickness of 7”. The facility is equipped with 40 exterior dock doors and 4 drive-in bays, ensuring efficient loading and unloading operations.
Building Features
Building features include a reinforced concrete structure, ESFR sprinkler system, and a clear height of 36’, providing a versatile space for various industrial needs.
Loading & Access
- 40 dock-high doors for efficient loading
- Truck court for easy maneuverability
- Ample parking with 846 standard spaces
Utilities & Power
Utilities include a robust power supply with 8000 amps and 3-phase power, ensuring that the facility can support a variety of industrial operations.
Location & Connectivity
Strategically located with immediate access to US 395, this property benefits from excellent visibility and connectivity to major transportation routes, enhancing logistical efficiency.
Strategic Location Highlights
- Proximity to major highways for quick distribution
- Located in a thriving industrial area with numerous amenities
- Access to a skilled workforce in the Reno/Sparks MSA
Extras
Additional features include a truckers lounge with restrooms, private restrooms, and HVAC rooftop packages throughout the warehouse.



