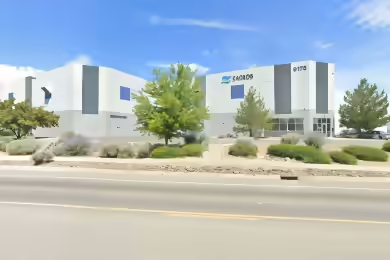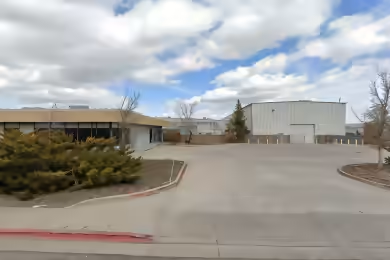Industrial Space Overview
This industrial facility features a clear height of 32 feet, 25 loading docks, and 2 drive-in bays, catering to a variety of operational needs. The property is designed with a full build-out condition, ensuring that it meets the highest standards for industrial use. With ample parking and a secure truck court, this space is perfect for logistics and distribution operations.
Core Specifications
Year Built: 2026
Construction Type: Reinforced Concrete
Sprinkler System: ESFR
Power Supply: 2,200-4,000 Amps, 277 Volts, Phase 3
Building Features
- Clear height: 32 feet
- Column spacing: 54’ x 50’
- Warehouse floor: 7 inches
- Standard parking spaces: 89
Loading & Access
- 25 loading docks for efficient loading and unloading
- 2 drive-in bays for easy access
- Secure fenced and lit truck court
Utilities & Power
Internet: High-speed internet available
Location & Connectivity
Strategic Location Highlights
- Proximity to major highways for efficient transportation
- Close to downtown Reno, enhancing business visibility
- Access to a skilled labor pool in the surrounding area
Security & Compliance
Zoning: IC - Industrial Commercial
Extras
Flexible layout to accommodate various business needs








