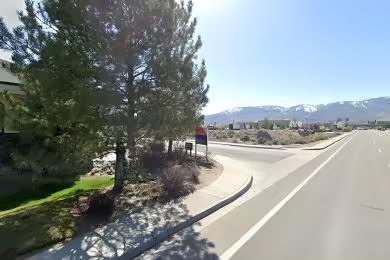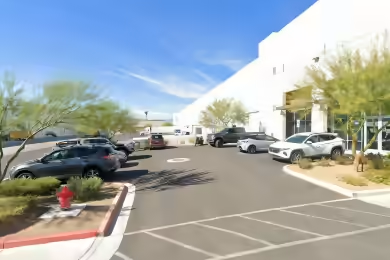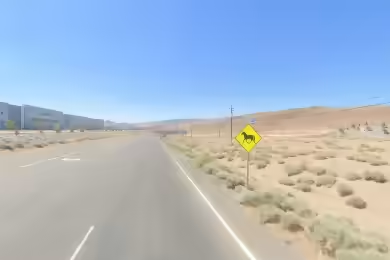Industrial Space Overview
Stand-alone ±70,070 SF cross docked industrial building with ±2,000 SF office space, 26’ clear height, and 40’ x 70’ column spacing. This property is equipped with 800 Amps of power, ESFR sprinklers, and ample parking, making it ideal for various industrial uses. The building is currently available for lease and offers a flexible layout to accommodate different business needs.
Core Specifications
Building Size: 70,070 SF, Lot Size: 6.90 AC, Year Built: 1992, Construction Type: Masonry, Sprinkler System: ESFR.
Building Features
- Clear Height: 26’
- Column Spacing: 40’ x 50’
- Drive In Bays: 1
Loading & Access
- 12 Loading Docks
- Truck Court for easy access
- Standard parking spaces available
Utilities & Power
Power Supply: 800 Amps, 277-480 Volts, Phase 3.
Location & Connectivity
Conveniently located in Reno, NV, this property offers easy access to major roads and highways, enhancing logistics and transportation efficiency.
Strategic Location Highlights
- Proximity to major highways for efficient distribution
- Access to skilled labor in the Reno area
- Growing industrial sector in the region
Extras
Includes 2,000 SF of dedicated office space and ample parking.





