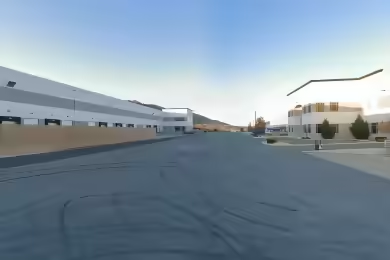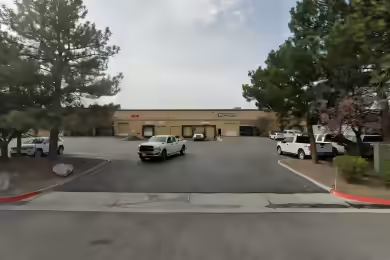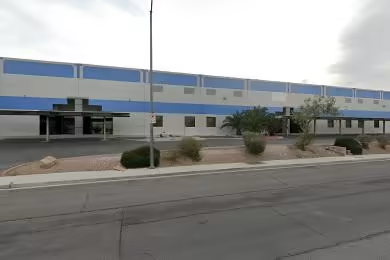Industrial Space Overview
10991 Lear Blvd offers a prime industrial space totaling 42,470 square feet, strategically located in the North Valleys Submarket of Reno, NV. This property features a combination of 5,585 square feet of office space and 36,885 square feet of warehouse space, making it suitable for a variety of industrial applications. The space is available for sublease and is designed to accommodate businesses looking for flexibility and functionality.
With easy access to I-580, this location ensures quick connectivity to major transport routes, enhancing logistical efficiency. The property is available for lease starting April 1, 2025, providing ample time for businesses to plan their move.
Core Specifications
Building Size: 263,500 SF
Lot Size: 12.42 AC
Year Built: 1998
Construction Type: Masonry
Sprinkler System: ESFR
Lighting: Metal Halide
Power Supply: 200 Amps, 277-480 Volts, Phase 3
Building Features
Clear Height: 28’
Column Spacing: 48’ x 48’
Standard Parking Spaces: 85
Loading & Access
- 12 Dock Doors for efficient loading and unloading
- 28’ clear height for versatile storage options
- Drive-in bays available
Utilities & Power
Power Supply: 200 Amps, 277-480 Volts, Phase 3
Gas: Natural gas available
Location & Connectivity
10991 Lear Blvd is ideally situated with direct access to major highways, including I-580, facilitating seamless transportation and distribution. The property is located within 10 minutes of Downtown Reno, enhancing its appeal for businesses seeking proximity to urban amenities.
Strategic Location Highlights
- Proximity to major highways for efficient logistics
- Located in a growing industrial area with increasing demand
- Access to a skilled workforce in the Reno area
Security & Compliance
Compliance: Meets local building codes and safety regulations.
Extras
Renovation potential for customized space planning and layout adjustments.








