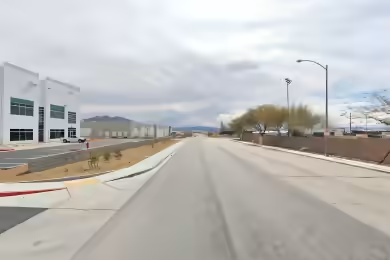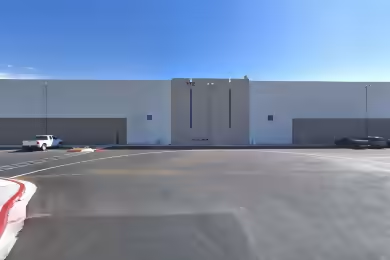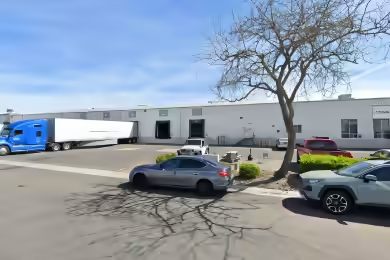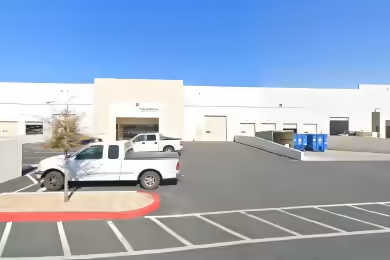Industrial Space Overview
Northgate Distribution Center Bldg 5 offers an impressive 95,513 SF of industrial space, perfectly suited for various business needs. This property features a 32-foot clear height, making it ideal for warehousing and distribution operations. The layout includes 3,184 SF of dedicated office space, ensuring a functional work environment. With 20 dock doors and 2 grade doors, accessibility is optimized for efficient loading and unloading.
Core Specifications
The building is constructed with reinforced concrete and features an ESFR sprinkler system for enhanced safety. The property is equipped with 800 A, 277/480 V, 3-phase power, catering to a variety of industrial applications.
Building Features
- 32’ clear height for maximum storage capacity
- 39 exterior dock doors for enhanced loading efficiency
- 99 standard parking spaces available
Loading & Access
- 20 dock-high doors for efficient loading
- 2 drive-in bays for easy access
- Ample truck court space
Utilities & Power
800 A, 277/480 V, 3-phase power is available, ensuring sufficient energy supply for various industrial operations.
Location & Connectivity
Located in Las Vegas, NV, this property provides immediate access to I-15 via the Lamb Blvd. interchange, enhancing connectivity to major highways and facilitating logistics.
Strategic Location Highlights
- Proximity to major transportation routes
- Located in a growing industrial area
- Access to a skilled labor pool
Security & Compliance
ESFR sprinkler system in place for fire safety compliance.
Extras
Renovation potential exists for businesses looking to customize their space.







