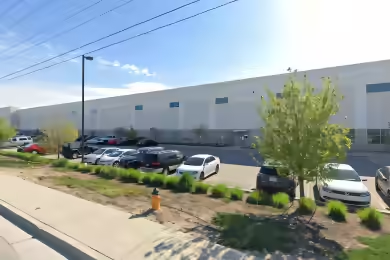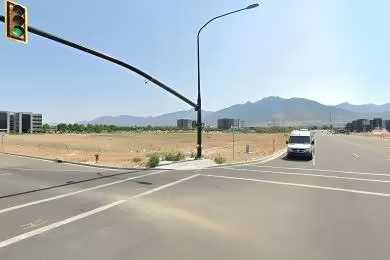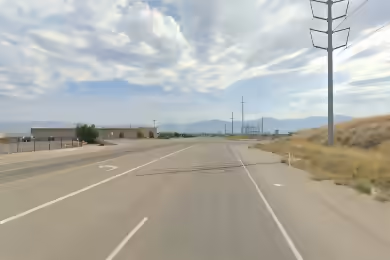Industrial Space Overview
Banta Building presents a unique opportunity for commercial warehouse users to establish operations in the thriving Provo industrial submarket. This expansive facility features 155,140 square feet of space, including 137,500 square feet of warehouse and 17,200 square feet of dedicated office space. The free-span design maximizes usability, eliminating interior support beams and columns. Equipped with 2,150-amp, 480/280-volt, 3-phase power, and a wet sprinkler system, this property is ready for high-volume operations.
Core Specifications
The building boasts a clear height ranging from 15 to 25 feet, with 13 loading docks and 2 grade-level doors. The facility is zoned for Heavy Commercial (CM), making it suitable for a variety of industrial uses.
Building Features
- Free-span warehouse design for maximum space utilization.
- Wet sprinkler system for fire safety.
- Heavy Commercial (CM) zoning allows for diverse industrial uses.
Loading & Access
- 13 dock-high doors equipped with seals, bumpers, and levelers.
- Two drive-in doors for easy access.
- Approximately 1.44 acres of yard space available for outdoor storage.
Utilities & Power
The property is equipped with 2,150 amps of power, with 480/280 volts and 3-phase service, ensuring ample energy supply for various industrial operations.
Location & Connectivity
Strategically located between Highway 189 and Highway 89, the property offers seamless access to Interstate 15, ensuring excellent connectivity to the greater Salt Lake City metro area. Downtown Provo is just 1.5 miles away, providing access to numerous amenities.
Strategic Location Highlights
- Proximity to Provo Airport (10 minutes away).
- Less than five minutes to downtown Provo.
- Easy access to major highways and public transit options.
Extras
- Renovation potential for customized space.
- Flexible layout options to suit various business needs.





