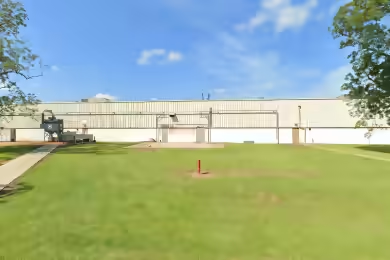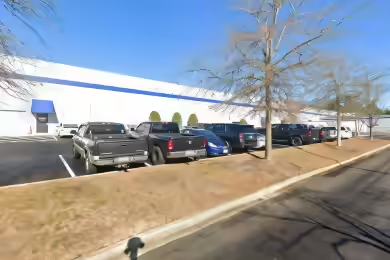Industrial Space Overview
Featuring a rear load configuration, this facility boasts 32' ceiling heights, 50’ x 52’ column spacing, and a 60’ speed bay. With ample truck and auto parking spaces, numerous dock doors equipped with 35,000 lbs mechanical pit levelers, and all utilities available, this property is designed to meet the demands of modern industrial operations.
Core Specifications
Lot Size: 54.00 AC
Year Built: 2023
Construction Type: Masonry
Sprinkler System: ESFR
Power Supply: 277/480 Volt, 3 Phase, 3,000 Amp Service
Zoning: I-2 - I-2, Greenville County
Building Features
- Clear Height: 32’
- Column Spacing: 50’ x 52’
- Drive In Bays: 2
- Exterior Dock Doors: 64
- Standard Parking Spaces: 210
Loading & Access
- Rear load configuration for efficient logistics
- Numerous docks with mechanical pit levelers
- Ample truck and auto parking spaces
Utilities & Power
Location & Connectivity
Strategic Location Highlights
- Proximity to I-85 for easy transportation
- Located in the Hub of Industry in Greenville County
- Access to a skilled workforce in the region







