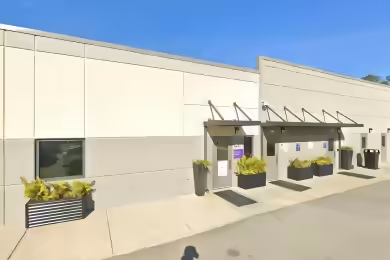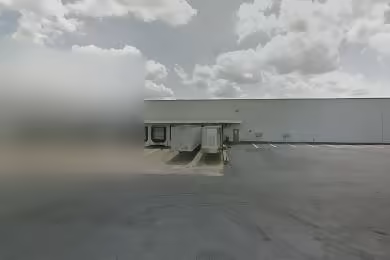Industrial Space Overview
Core Specifications
Building Features
- Clear height: 32’
- Column spacing: 54’ x 50’
- Warehouse floor: 7” thick
- Drive-in bays: 2
- Exterior dock doors: 49
- Levelers: 28
Loading & Access
- 22 dock-high doors with pit levelers for efficient loading and unloading.
- 1 drive-in door for easy access.
- Parking available for 216 standard vehicles and 35 trailers.
Utilities & Power
- 1,000 amp main electrical service.
- Natural gas heating.
- County water and sewer services.
Location & Connectivity
Strategic Location Highlights
- Proximity to major highways for efficient transportation.
- Located in a growing industrial hub with access to skilled labor.
- Close to essential services and amenities for business operations.
Extras
- Renovation potential for customized space.
- Flexible layout to suit various operational needs.





