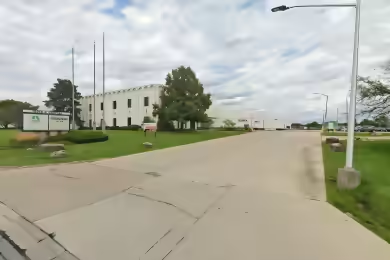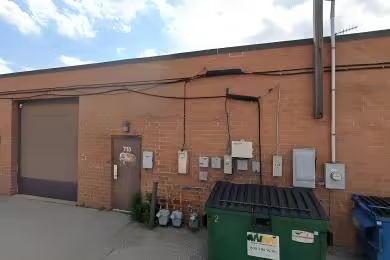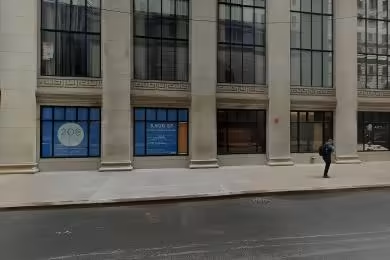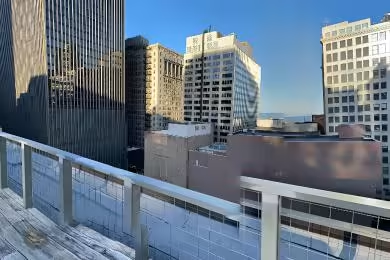Industrial Space Overview
Core Specifications
Lot Size: 45.00 AC
Year Built: 2026
Sprinkler System: ESFR
Power Supply: 400-1,600 Amps, Phase 3
Building Features
- Clear Height: 32’
- Column Spacing: 52’ x 40’
- Warehouse Floor: 6” thick
- Standard Parking Spaces: 110
Loading & Access
- 22 dock-high doors for efficient loading and unloading.
- New Road Ranger Travel Center on-site with overnight truck parking.
Utilities & Power
Location & Connectivity
Strategic Location Highlights
- Proximity to major highways enhances logistics.
- Access to a skilled labor pool from Kankakee County and Northern Indiana.
- Business-friendly community aimed at attracting new businesses.





