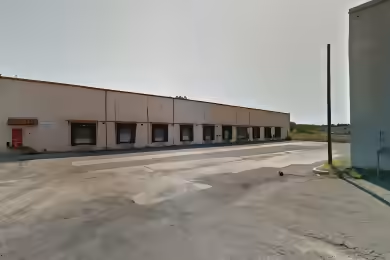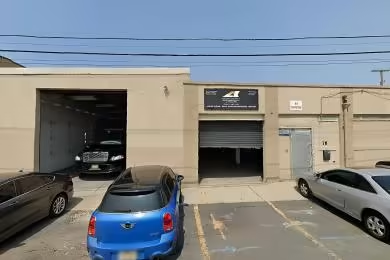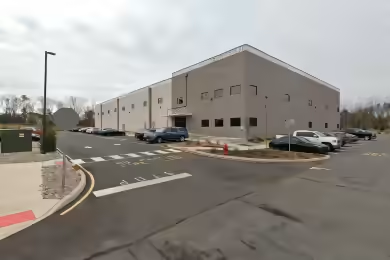Industrial Space Overview
41,200 SF Light Industrial Unit available for lease starting May 1, 2025. This property features 28' clear ceilings, 7 tailgate docks, and 1 drive-in door. The unit includes 1,200 SF of office space and bathrooms, with potential rail access in the rear (4 rail doors) and 400 Amps of 240/120V 3-phase power. The space is in excellent condition, making it suitable for a variety of industrial applications.
Core Specifications
Building Size: 121,200 SF, Lot Size: 7.50 AC, Year Built/Renovated: 1975/2010, Construction: Masonry, Sprinkler System: Wet, Power Supply: 400 Amps, 3-phase.
Building Features
Clear Height: 28’, Column Spacing: 45’ x 45’, Exterior Dock Doors: 22, Standard Parking Spaces: 82.
Loading & Access
- 7 Loading Docks
- 1 Drive Bay
- Rail Access Potential
Utilities & Power
Power Supply: 400 Amps, Phase: 3, Water: City, Sewer: City, Heating: Gas.
Location & Connectivity
Pennsauken, NJ offers excellent access to major highways and public transit, enhancing connectivity for logistics and transportation needs.
Strategic Location Highlights
- Proximity to major highways for efficient distribution
- Access to rail services for enhanced logistics
- Located in a growing industrial area
Extras
Renovation potential and flexible layout options available.








