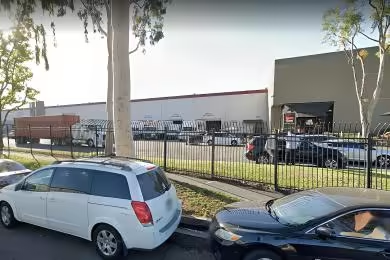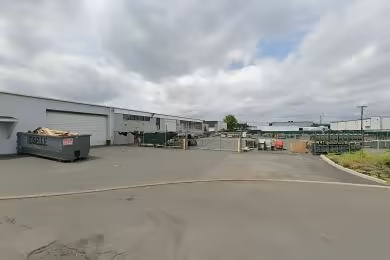Industrial Space Overview
The building exhibits impressive specifications, including a clear height of 30 feet and a ceiling height of 32 feet. Its robust construction features tilt-up concrete, steel framing, and insulated walls and roofing.
Loading capabilities are ample, with 10 dock-high loading doors and 2 drive-in doors. Essential utilities include three-phase electrical power, natural gas, city water, and sewer.
The interior boasts a concrete floor with a flatness tolerance of FL-75/FF-50, providing optimal functionality. LED lighting ensures ample illumination throughout the facility.
Office space spanning approximately 5,000 square feet, along with amenities such as a break room, restrooms, and ample parking, enhance the overall utility of the property.
Zoned for industrial use, the complex enjoys a prime location within an industrial park. Its proximity to major transportation routes and a readily available labor pool further enhances its appeal.
Additional features include a sprinkler system, security system, fenced perimeter, and the capacity to accommodate heavy machinery and equipment.
This building caters to various industrial needs, including distribution and logistics, manufacturing, storage, and warehousing. It is available for both lease and sale. Please note that the specifications provided are approximate and may slightly differ from actual measurements. Interested parties are advised to conduct thorough inspections and due diligence to confirm the accuracy of the information presented.






