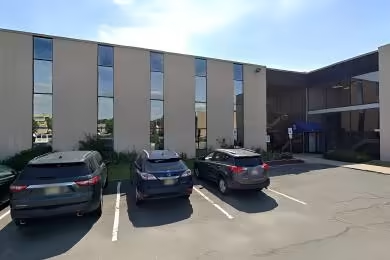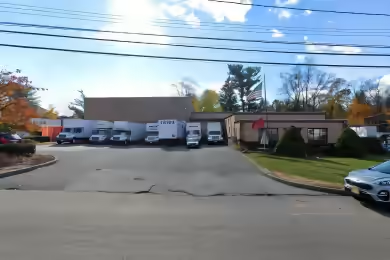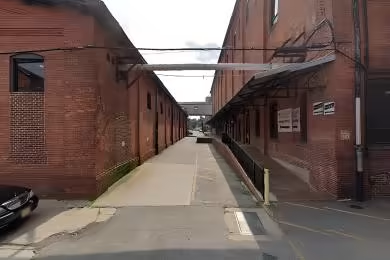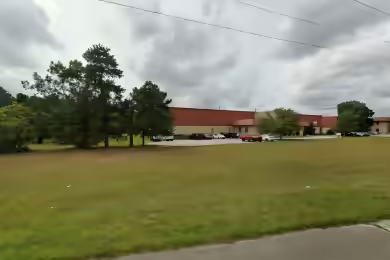Industrial Space Overview
Core Specifications
Lot Size: 1.00 AC
Year Built/Renovated: 1980/2010
Construction: Masonry
Zoning: Medium Industrial - Industrial, Manufacturing and Truck parking uses permitted.
Building Features
- Clear Height: 32’
- Construction Type: Masonry
- Fire Suppression: Yes
Loading & Access
- 6 Drive In Bays
- 1 Exterior Dock Door
- Lease rate does not include utilities, property expenses or building services
- Includes 2,800 SF of dedicated office space
Location & Connectivity
Strategic Location Highlights
- Proximity to major highways for easy access to regional markets.
- Ideal for logistics and distribution due to its location.
- Access to a skilled labor pool in the Newark area.
Security & Compliance
- Fully Secured Facility with automatic gates.
Extras
- Renovation potential for customized space.
- Flexible layout to accommodate various industrial needs.








