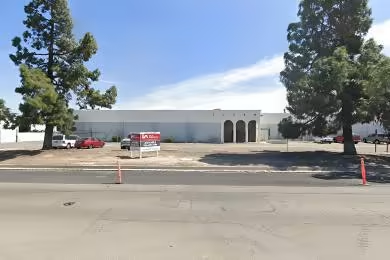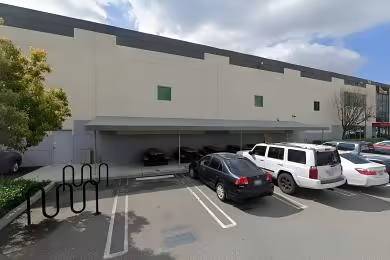Industrial Space Overview
The warehouse features 10 grade-level loading docks, 2 drive-in doors, and an ESFR sprinkler system throughout. It's divisible into smaller units and has an open floor plan with column spacing of 40 feet x 40 feet. The concrete floor supports 4,000 pounds per square foot of weight.
Ample paved yard space allows for truck maneuvering and storage. Perimeter fencing and controlled access via security gates ensure safety. A 24-hour surveillance system with motion sensors enhances security. Designated parking areas are available for employees and visitors.
The 2,000-square-foot office space includes private offices, conference rooms, and open work areas. It features central HVAC, a kitchenette, and restrooms.
Energy-efficient LED lighting reduces operating costs. Drive-in access provides convenience for loading and unloading materials. Skylights offer abundant natural illumination. The property's proximity to major highways offers convenient transportation access.
For further inquiries, please refer to the provided inquiry form.






