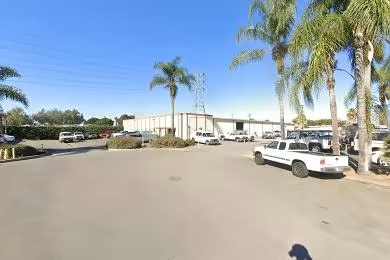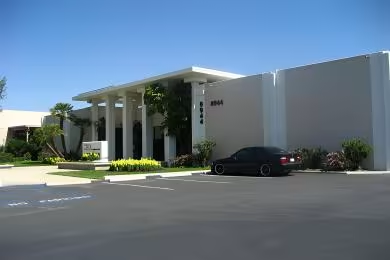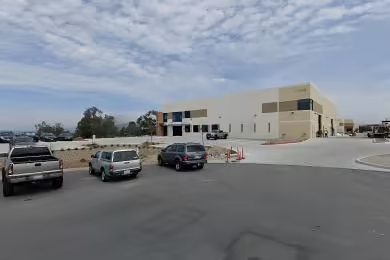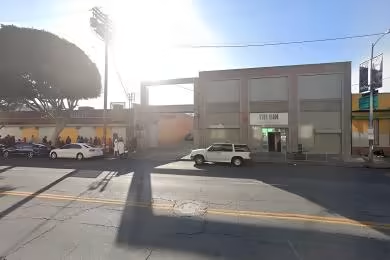Industrial Space Overview
Our warehouse at 760 Challenger Street boasts an impressive 250,000 square feet of space, constructed with durable concrete tilt-up walls. Its spacious interior features a 28-foot clear ceiling height, 50-foot by 50-foot column spacing, and ample lighting for optimal visibility. For convenient loading and unloading, the warehouse is equipped with 20 dock-high doors with levelers and seals, along with 4 drive-in ramps. For added safety and peace of mind, it's fully sprinkled and protected by an alarm system and security cameras.
In addition to the spacious warehouse area, this property offers approximately 10,000 square feet of office space, complete with a welcoming reception area, 10 private offices for management and staff, an open office area for collaborative work, and 2 conference rooms for meetings and presentations. A fully equipped kitchenette and multiple restrooms throughout the facility provide convenience for employees.
The warehouse is also well-equipped for efficient inventory management, featuring a heavy-duty pallet racking system and ample lighting. A mezzanine level offers additional storage or office space, while on-site loading equipment like forklifts and pallet jacks further enhance its functionality.
Located in a strategically accessible industrial area, this property provides easy access to major highways and transportation routes. Ample paved parking spaces and a fenced yard for secure outdoor storage are also available.
Don't miss out on this exceptional opportunity to secure the perfect space for your business. Contact us today to learn more and schedule a tour.






