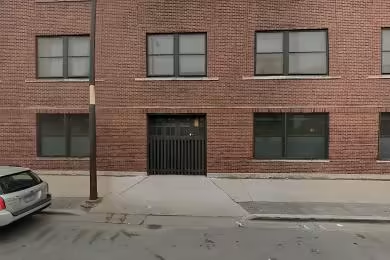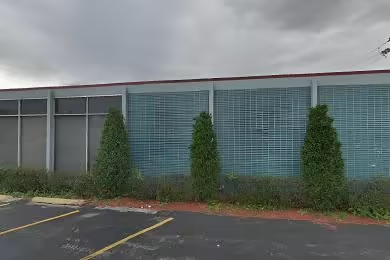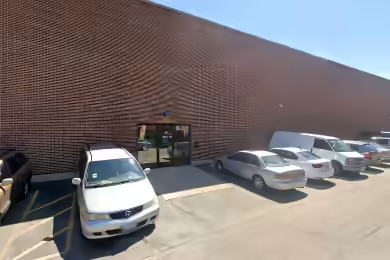Industrial Space Overview
Core Specifications
Building Features
- Clear Height: 18’6”
- Standard Parking Spaces: 69
Loading & Access
- Drive-Through Bays
- Fenced Trailer Lot
- Floor Drains
- Turnkey Maintenance Facility
- Outside Storage Permitted
Location & Connectivity
Strategic Location Highlights
- Proximity to major highways for efficient transportation
- Access to a skilled workforce in the surrounding area
- Growing industrial sector in Orland Park








