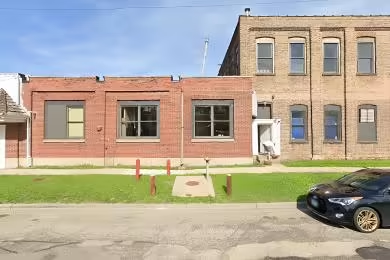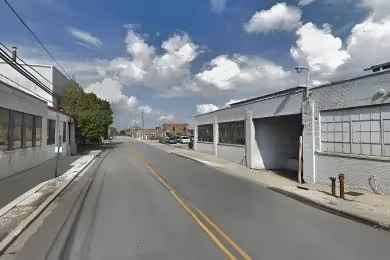Industrial Space Overview
This sought-after warehouse boasts an impressive 10-acre lot and a sprawling 200,000 square foot building, constructed with durable precast concrete tilt-up walls, steel roof joists, and a robust concrete floor with a compressive strength of 50,000 PSI. The 32-foot clear height provides ample space for storage and operations.
The facility is equipped with 24 dock-high doors (10' x 12') complete with levelers and seals, as well as 4 convenient drive-in doors (14' x 16'). The spacious truck court allows for seamless staging and maneuvering.
Safety and efficiency are prioritized with an ESFR sprinkler system, LED lighting throughout, and a comprehensive HVAC system maintaining a fully air-conditioned environment. The 3-phase electrical service (480/277 volts) boasts 1,000 amps per panel, ensuring reliable power supply. Fiber optic internet connectivity guarantees fast and stable communication.
Natural light floods into the warehouse, creating a bright and energy-efficient workspace. Security is ensured with a comprehensive system of cameras and motion sensors.
The 5,000 square feet of dedicated office space includes a welcoming reception area, private offices, conference rooms, a break room, and well-maintained restrooms.
Convenience and accessibility are key, with ample on-site parking, meticulously landscaped grounds, and easy access to major highways and public transportation. Essential amenities like restaurants, retail outlets, and banking facilities are within close proximity.
Additional features include a pre-installed racking system for optimized storage, heavy-duty mezzanines for increased capacity, cross-docking capabilities for efficient order fulfillment, and a designated Foreign Trade Zone (FTZ). Rail spur access is also available nearby.







