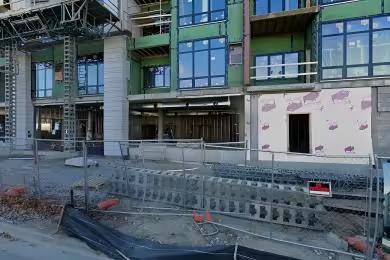Industrial Space Overview
Excellent warehouse/distribution building located at the convergence of Interstates 275, 96, and 696 and M-5. This property features 73,848 SF of space, making it perfect for various industrial applications. With 17 dock doors equipped with levelers and shelters, this facility is designed for efficiency and ease of access. The building boasts a 24’ clearance and is equipped with 1200 amp/480v/3p electrical service, ensuring it meets the demands of modern industrial operations.
Core Specifications
Building Size: 73,848 SF
Lot Size: 7.50 AC
Year Built: 1988
Construction: Reinforced Concrete
Lighting: Metal Halide
Heating: Gas
Zoning: I-1 - Industrial
Building Features
- Clear height: 24’
- Column spacing: 40’ x 40’
- Drive-in bays: 1
Loading & Access
- 17 dock-high doors for efficient loading and unloading
- Convenient access to major highways
- Ample parking with 70 standard parking spaces
Utilities & Power
1200 amp/480v/3p electrical service available, ensuring sufficient power for various industrial operations.
Location & Connectivity
Strategically located at the intersection of major highways, this property offers excellent connectivity for logistics and distribution. Easy access to Interstates 275, 96, and 696 enhances transportation efficiency.
Strategic Location Highlights
- Proximity to major highways for quick distribution
- Located in a growing industrial area
- Access to a skilled workforce in the region
Security & Compliance
ESFR fire suppression system installed for enhanced safety.
Extras
Partial build-out allows for customization to meet specific business needs.






