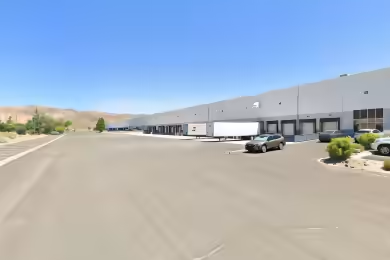Industrial Space Overview
Core Specifications
Lot Size: 11.17 AC
Year Built: 1995
Construction Type: Reinforced Concrete
Sprinkler System: Wet
Building Features
- Clear Height: 26’
- Column Spacing: 40’ x 40’
- Drive In Bays: 4
- Exterior Dock Doors: 28
- Levelers: 16
- Standard Parking Spaces: 178
Loading & Access
- 12 dock-high doors for efficient loading and unloading
- 1 grade-level door for easy access
- Ample parking for employees
Utilities & Power
Power: Generator with 600-gallon tank
Location & Connectivity
Strategic Location Highlights
- Proximity to major highways for efficient transportation
- Access to a skilled workforce in the area
- Strong economic growth in Sparks, NV
Extras
1 Drive Bay



