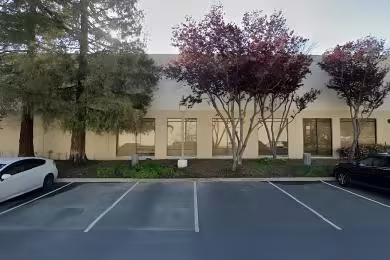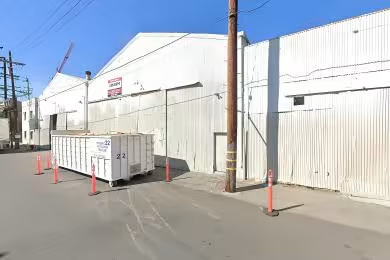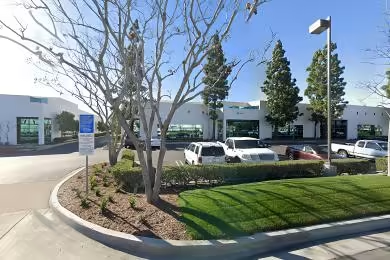Industrial Space Overview
Utilities and services include 3-phase, 208V/480V electrical power, gas, water, fiber optic internet, and a security system. Ample parking is available for trucks and employees, along with a paved and fenced yard. Secured gate access ensures security.
Additional features include LED lighting, high-capacity HVAC, restrooms, and office space. The open floor plan offers flexible layout options and ample space for truck maneuvering. Skylights provide natural lighting.
The building is designed to meet LEED certification standards and incorporates energy-efficient lighting and HVAC, water-saving fixtures, and sustainable building practices. Its location offers convenient access to I-405 and I-5, major transportation hubs, and is situated in a well-established industrial area. The warehouse is zoned for industrial use and is suitable for manufacturing, distribution, and storage.





