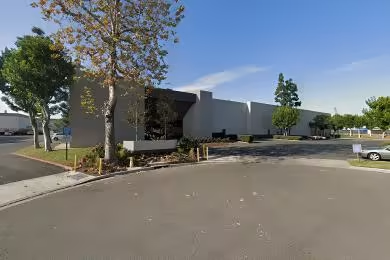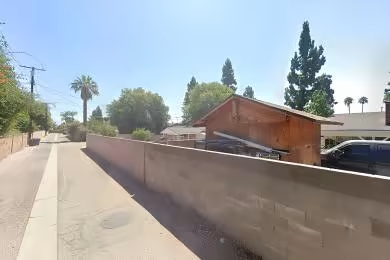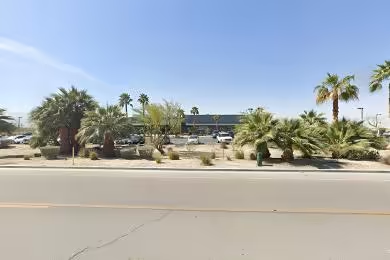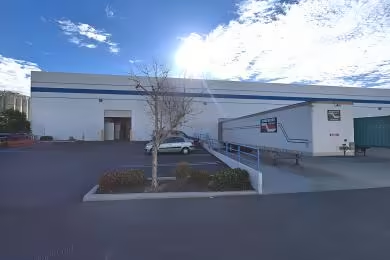Industrial Space Overview
The office space includes two private offices, an open workspace, reception area, kitchenette, and restrooms. Loading and unloading is facilitated by 10 dock-high and 2 grade-level doors. An outside storage area can accommodate 20 trailers, and the fenced and secure yard provides additional storage capacity.
Conveniently located in the San Fernando Valley, the warehouse is easily accessible via major freeways I-405 and I-118. It is surrounded by amenities such as retail stores, restaurants, and other services. High-quality construction, energy-efficient design, ample natural light, sufficient parking, and recent renovations enhance the warehouse's overall functionality.





