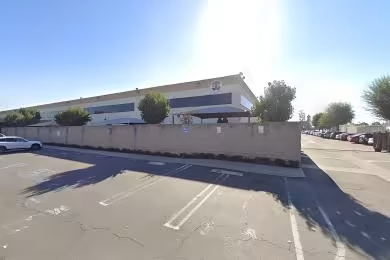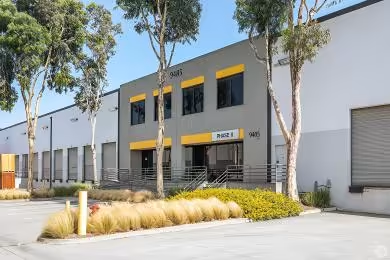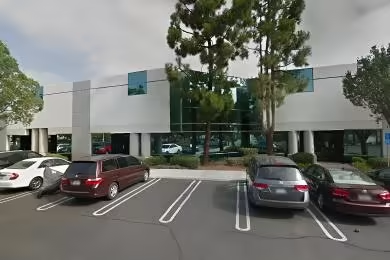Industrial Space Overview
The warehouse features a robust infrastructure, constructed with a steel frame, concrete tilt-up walls, and a reinforced concrete floor. It is equipped with a sprinkler system for fire safety, an HVAC system for temperature control, and an ample lighting system for clear visibility.
The electrical system provides three-phase power distribution with 480/277 volts and includes an emergency backup generator to ensure uninterrupted operations. The site is fully fenced and secured, with a paved and well-lit parking lot, and located in a high-traffic industrial area. Rail access is available nearby, enhancing transportation options.
Inside, the warehouse offers amenities such as office space with windows, restrooms, break rooms, and cross-docking capabilities. The loading docks are equipped with dock bumpers and trailer restraints for safety and efficiency. Ample storage space is available for inventory and equipment.
The warehouse can be subdivided into smaller units to accommodate tenants' specific needs and is suitable for various industries, including manufacturing, warehousing, distribution, and e-commerce. Sustainability is prioritized with energy-efficient lighting, water-conserving fixtures, and a recycling program in place.
Currently occupied and in excellent condition, the warehouse is available for immediate occupancy upon lease agreement. The owner is flexible with lease terms and willing to customize the space to meet specific tenant requirements.





