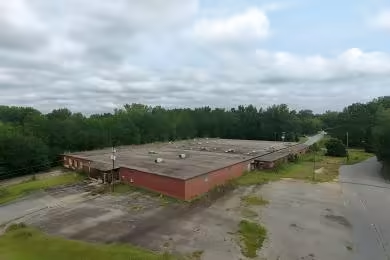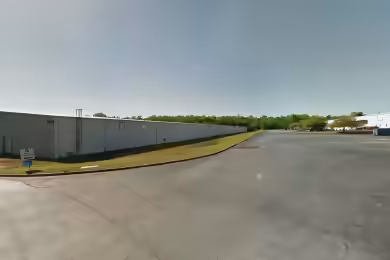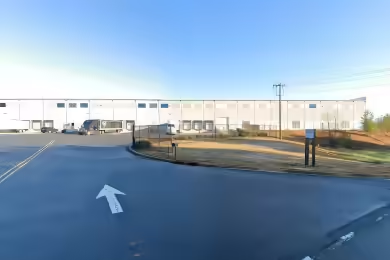Industrial Space Overview
Prime 55,800 square foot Class A industrial space, featuring a well-appointed 2,300 square foot office area. The building spans 720 feet by 200 feet, offering efficient dimensions and includes amenities such as one dock door, two additional 9' x 10' dock doors, and a 16' x 16' drive-in door. The facility boasts a generous 30-foot ceiling height with ample column spacing at 50 feet by 54 feet, ideal for versatile operational layouts. A 240-foot truck court depth facilitates easy loading and unloading, while shared auto parking ensures convenience for staff and visitors alike. Enhanced by ESFR fire protection, T-5 lighting with motion sensors providing 25-foot candles of illumination, and robust electrical infrastructure with 600 amps at 480 volts, the space is well-equipped for modern industrial needs. Further amenities include four forklift charging stations, 6-inch 3 PSI reinforced concrete flooring, and a durable 45 mil TPO roof. This property represents an exceptional opportunity for businesses seeking premium industrial space in a strategic location.
Core Specifications
Building Size: 144,000 SF
Lot Size: 33.87 AC
Year Built: 2017
Sprinkler System: ESFR
Power Supply: 200 Amps, 277-480 Volts, 3 Phase
Zoning: Light Industrial
Building Features
- Clear Height: 30’
- Column Spacing: 50’ x 54’
- Drive In Bays: 1
- Exterior Dock Doors: 12
Loading & Access
- 12 Loading Docks
- 1 Drive Bay
- Central Air Conditioning
Utilities & Power
Electrical Infrastructure: 600 amps at 480 volts, 3-phase power available.
Location & Connectivity
Strategically located in North Charleston, this property offers easy access to major highways and public transit, enhancing logistical efficiency for businesses.
Strategic Location Highlights
- Proximity to major highways for efficient transportation
- Access to a skilled workforce in the Charleston area
- Growing industrial hub with increasing demand for space
Security & Compliance
ESFR fire protection system in place to ensure safety and compliance with industry standards.
Extras
Renovation potential for customized layouts and improvements.








