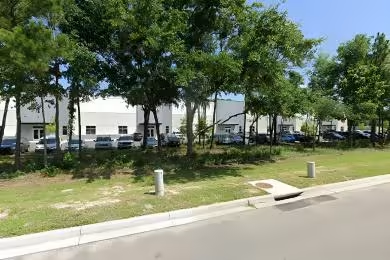Industrial Space Overview
The larger warehouse facility offers a total building area of 80,000 square feet with a clear height of 28 feet. It features 12 dock doors, 2 grade-level doors, a spacious truck court, and ample parking for up to 100 vehicles. The warehouse also includes an ESFR sprinkler system, LED lighting, R-30 ceiling insulation, R-20 wall insulation, a 6-inch-thick concrete floor, and 480-volt, 3-phase power supply. Water and sewer services are provided by public connections. Zoned for industrial use, the permitted uses include warehousing, distribution, and manufacturing. Additional features include a security system with motion detectors and cameras, office space with a conference room and breakroom, drive-in access for trucks and trailers, proximity to major highways and interstates, rail access within 5 miles, and an abundant labor force in the surrounding area.




