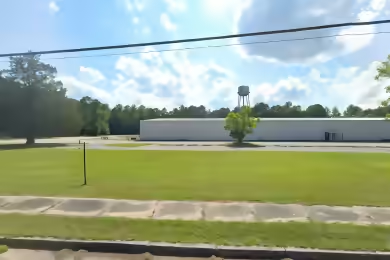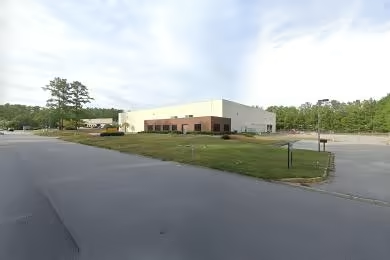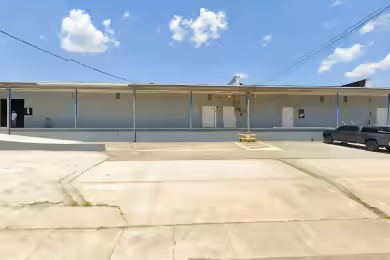Industrial Space Overview
Core Specifications
Lot Size: 79.26 AC
Year Built/Renovated: 1964/2020
Construction: Reinforced Concrete
Sprinkler System: Wet
Gas: Natural
Power Supply: Phase 3
Zoning: M-2 - Heavy Industrial
Building Features
- Clear height: 24’
- Column spacing: 24’ x 50’
- Warehouse floor: 6”
Loading & Access
- 30 exterior dock doors for easy loading and unloading
- 1,300 standard parking spaces available
- 22 drive-in bays for convenient access
Utilities & Power
Location & Connectivity
Strategic Location Highlights
- Proximity to major highways for efficient transportation
- Access to a skilled workforce in the Charleston area
- Strong local economy supporting industrial growth
Security & Compliance
- Secured facility with on-site security staff
- Compliance with local industrial codes
Extras
- Sublease space available from current tenant
- Flexible layout can be combined with additional spaces
- Office furnishings and tiered racking available








