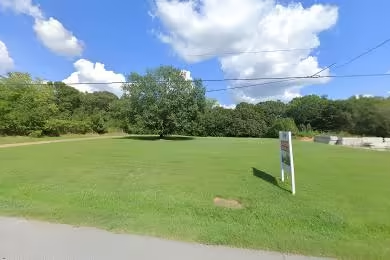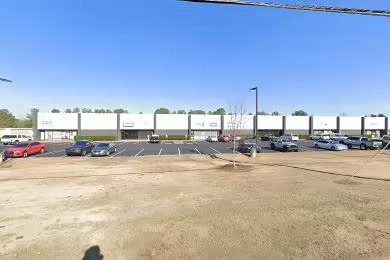Industrial Space Overview
Nestled on a sprawling 15-acre site, the warehouse offers ample paved parking and a dedicated truck court. Fenced and gated for security, it provides easy access to rail lines. Within the warehouse, on-site office and showroom space are available, along with break rooms, locker rooms, and a security system for peace of mind. A fire alarm system and property management office ensure safety and convenience.
The property is zoned Industrial (I-2) and strategically located within a vibrant business park. It grants hassle-free access to major highways and transportation hubs, while also being close to essential amenities and a reliable workforce.
The warehouse offers a flexible suite layout, catering to diverse storage and operational needs. Suite 1 spans 100,000 square feet with a clear height of 32 feet, column spacing of 50 x 50 feet, and 15 loading docks with levelers and seals. It includes two drive-in doors, an ESFR sprinkler system, LED lighting, and a combination of forced air gas heat and evaporative cooling HVAC.
Suite 2 encompasses 75,000 square feet with a clear height of 30 feet and column spacing of 40 x 40 feet. It features 10 loading docks with levelers and seals, an ESFR sprinkler system, LED lighting, and forced air gas heat HVAC.
Suite 3 offers 50,000 square feet of space with a clear height of 28 feet and column spacing of 30 x 30 feet. It has five loading docks with levelers and seals, an ESFR sprinkler system, LED lighting, and evaporative cooling HVAC.
Lastly, Suite 4 provides 25,000 square feet with a clear height of 24 feet and column spacing of 20 x 20 feet. It comes with two loading docks with levelers and seals, an ESFR sprinkler system, LED lighting, and no HVAC system.



