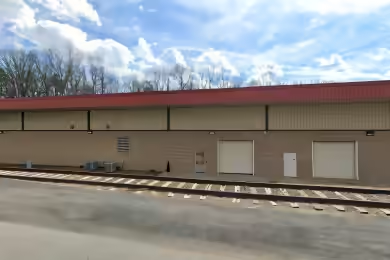Industrial Space Overview
150,000 square foot industrial distribution facility available for occupancy on May 1, 2025. The 6.88 acre site offers a large paved and fenced wareyard adjacent to the loading docks at the west end of the building. Centrally located in the Norfolk Industrial Park, near Downtown Norfolk, with quick access to I-264, the Downtown and Midtown Tunnels, Norfolk International Airport, and Norfolk International Terminals. BC-I zoning allows for business, research, light industrial, and manufacturing development. Located in an Enterprise Zone, Empowerment, and HUBZone, which may offer certain tax and financing incentives.
Core Specifications
Building Size: 152,516 SF
Lot Size: 6.88 AC
Year Built: 1970
Construction: Reinforced Concrete
Sprinkler System: Dry
Building Features
Reinforced concrete construction ensures durability and safety. The property is in excellent condition and ready for immediate use.
Loading & Access
- 12 Loading Docks
- 4 Drive Ins
- 24' ceiling height in warehouse
Utilities & Power
Power Supply: 400 Amps, 277-480 Volts
All public utilities are at or available.
Location & Connectivity
Quick access to I-264 and major transportation routes enhances the property's connectivity, making it ideal for logistics and distribution operations.
Strategic Location Highlights
- Proximity to Downtown Norfolk
- Access to Norfolk International Airport
- Located in a business-friendly zone with potential tax incentives




