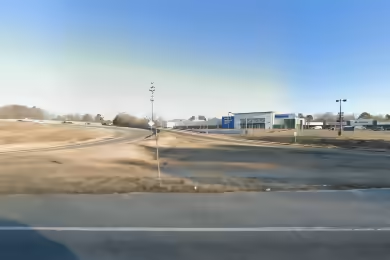Industrial Space Overview
3745 Progress Road Warehouse Details
Dimensions:
- Square footage: 120,000
- 32-foot clear ceiling height
- 20,000 square feet for offices
- Column spacing: 50 x 50 feet
Construction:
- Precast concrete tilt walls
- Steel joist roof system
- Insulated panels
- Metal halide lighting
Loading and Access:
- 20 loading docks with levelers and overhead doors
- 2 drive-in ramps
- Ample availability of truck courts and parking
Utilities:
- Three-phase electrical service
- Natural gas heating
- Fire sprinklers throughout
Additional Features:
- ESFR fire suppression system
- Security system
- LED lighting
- Restrooms with showers, two in total
- Kitchen and break room
- Fenced yard with separate entrance
Zoning:
- Industrial Business (IB)
- Allows for various industrial and commercial applications
Location:
- Desirable industrial park neighborhood
- Quick access to major highways and transportation routes
- Convenient for workforce and supplier connections


