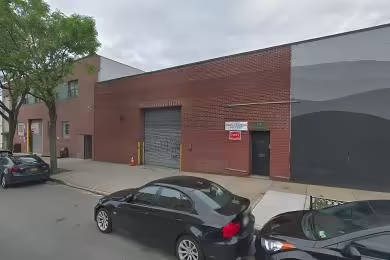Industrial Space Overview
The warehouse also features an array of convenient amenities, such as 10 loading docks and 2 drive-in doors for seamless transportation of goods. A rail siding enhances the site's accessibility. Safety is ensured with a sprinkler system and fire alarm system in place.
The 5,000 square feet of office space provides 10 private offices, 2 conference rooms, a break room, and restrooms.
Additional features include ample parking, a secure yard, LED lighting, ESFR sprinklers, high-speed internet access, an HVAC system, upgraded electrical system, dock levelers, and even pallet racking and shelving available at an additional cost.
The warehouse's rectangular layout with a clear span design allows for maximum flexibility and efficient use of space. The office is strategically located at the front of the building, offering direct access to the warehouse floor.
This versatile property is well-suited for a wide range of industrial and distribution activities, such as manufacturing, assembly, storage and distribution, logistics, e-commerce fulfillment, and cross-docking operations.
If you're interested in learning more about this fantastic property, don't hesitate to reach out using the inquiry form provided.





