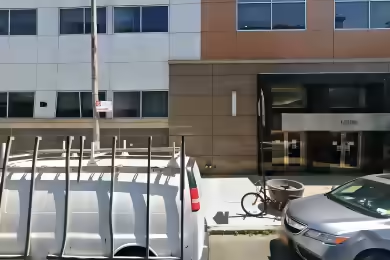Industrial Space Overview
9 Rewe Street has undergone a comprehensive transformation featuring high-end upgrades that align with the standards of new construction. These enhancements cater to the increasing demand for quality industrial properties. Strategically located with immediate access to major highways, airports, bridges, and close proximity to all five boroughs and neighboring suburbs, 9 Rewe Street offers unparalleled connectivity. The property is an ideal solution for a wide range of users, including warehousing and distribution, logistics, e-commerce, construction, manufacturing, film and television production, and related support services.
Core Specifications
Building Size: 37,500 SF
Lot Size: 0.85 AC
Year Built/Renovated: 1957/2024
Construction: Reinforced Concrete
Sprinkler System: Dry
Building Features
- Clear Height: 19’
- Column Spacing: 32’ x 32’
- Drive In Bays: 1
- Interior Dock Doors: 2
- Exterior Dock Doors: 2
- Levelers: 4
Loading & Access
- 4 loading docks and 1 drive-in ramp
- Heavy Power: 400 Amps Existing Power (with ability to add additional 400 Amps)
Utilities & Power
Power Supply: 400 Amps
Zoning: M3-1
Location & Connectivity
9 Rewe Street is strategically located with immediate access to major highways, airports, and bridges, ensuring excellent connectivity to all five boroughs and neighboring suburbs.
Strategic Location Highlights
- Proximity to major highways for efficient logistics
- Access to public transit for employee convenience
- Close to airports for expedited shipping
Extras
Space is in Excellent Condition





