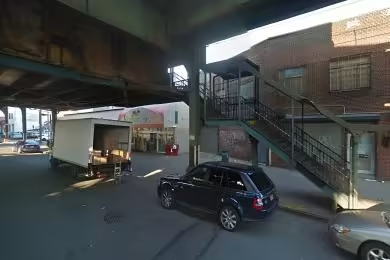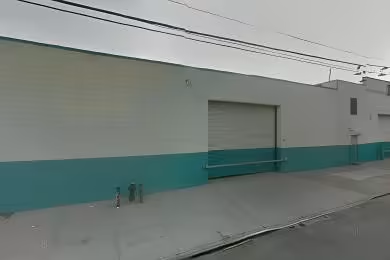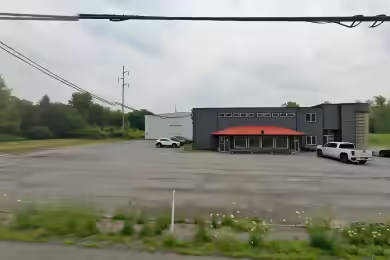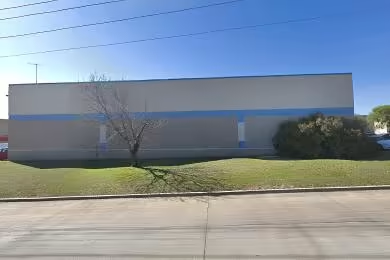Industrial Space Overview
The office space, which spans roughly 5,000 square feet, has a modern aesthetic. It includes a welcoming reception area, private offices, conference rooms, and a break room for employee convenience. The warehouse is conveniently situated in a central industrial zone with easy access to major highways, port facilities, and transportation hubs, making it ideal for distribution and logistics operations.
Additional amenities include round-the-clock security, a fenced and gated lot, rail access, foreign-trade zone capabilities, and energy-efficient construction. Water, gas, electricity, and telecommunications services are all available, along with ample power supply. Industrial zoning permits a range of uses, such as manufacturing, distribution, storage, and logistics. Flexible space options are available, with units ranging from 5,000 to 100,000 square feet, catering to diverse business requirements.
The property is also well-equipped with employee and visitor parking, a break room, vending machines, loading docks with levelers and seals, drive-in ramps, on-site security and surveillance, and well-maintained grounds. Its commitment to sustainability is evident in energy-efficient systems, water-saving measures, recycling programs, and sustainable building materials.
Well-maintained and professionally managed, this warehouse offers flexible lease terms and competitive rates. Customization options are available to tailor it to your specific business needs. Immediate occupancy is available, allowing for a seamless transition into your new space.








