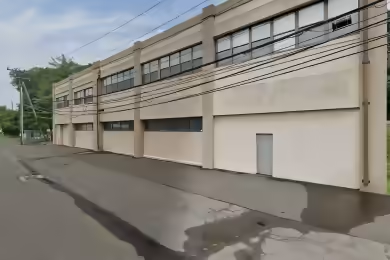Industrial Space Overview
Core Specifications
Building Features
- Clear height: 25’
- Column spacing: 42’ x 42’
- Warehouse floor: 6”
- Year built: 1980, renovated in 2006
Loading & Access
- 12 exterior dock doors for efficient loading and unloading.
- 1 drive-in bay for easy access.
- Ample parking with approximately 275 spaces available.
Utilities & Power
- 2,400 AMP power supply with 3-phase service.
- Full-building backup generator for uninterrupted operations.
Location & Connectivity
Strategic Location Highlights
- Proximity to a strong labor force and large customer market.
- High visibility from major highways enhances brand recognition.
- Located within New Haven’s growing economy and diverse amenity base.
Security & Compliance
- Compliant with local zoning regulations, including cannabis zoning.
- Equipped with a wet sprinkler system for fire safety.
Extras
- Renovation potential for customized space usage.
- Adjacent 9,500 SF office space available for lease.






