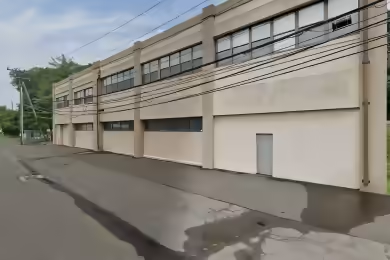Industrial Space Overview
Immaculate 18,000 SF clear-span warehouse with 18’ ceilings, fully HVAC, and sprinklered. This property features a spacious 3,100 SF office area including reception, private offices, a conference room, and a kitchenette. The facility is equipped with 2 loading docks, a 14’ drive-in door, and 600-amp 3-phase power. With LED lighting and skylights, this space is perfect for warehouse, distribution, manufacturing, or recreational uses. Conveniently located near Route 25 and I-84, it offers easy access to major transportation routes.
Core Specifications
Building Size: 21,691 SF
Lot Size: 9.65 AC
Year Built: 1986
Construction: Reinforced Concrete
Sprinkler System: Wet
Zoning: M-5 - Manufacturing
Building Features
- Clear height: 20’
- Drive-in bays: 1
- Exterior dock doors: 2
Loading & Access
- 2 loading docks for efficient loading and unloading
- 14’ drive-in door for easy access
- 75 standard parking spaces available
Utilities & Power
Power Supply: 600-amp 3-phase power available, ensuring sufficient energy for various industrial operations.
Location & Connectivity
Conveniently located near major highways, this property provides excellent access to Route 25 and I-84, facilitating efficient transportation and logistics.
Strategic Location Highlights
- Proximity to major highways for easy distribution
- Located in a manufacturing zone enhancing business opportunities
- Ample parking space for employees and visitors
Security & Compliance
Compliance with local zoning regulations for industrial use, ensuring a secure and compliant operational environment.
Extras
Renovation potential for customized office space and layout adjustments to suit specific business needs.




