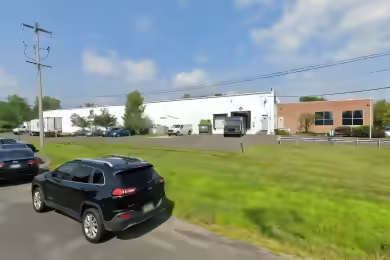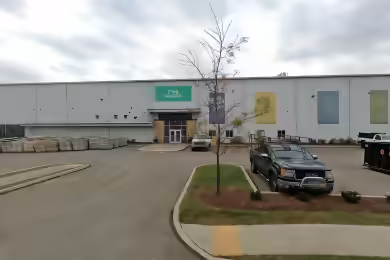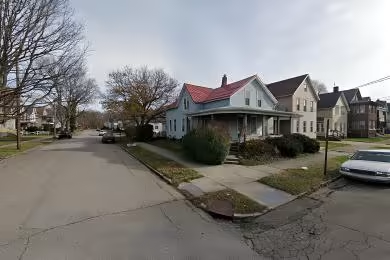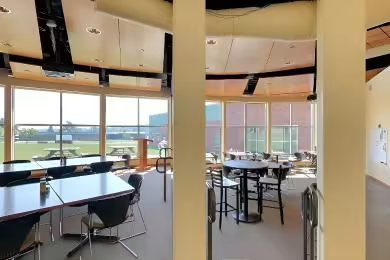Industrial Space Overview
60,574± SF single tenant Industrial Building located within the Crestwood Industrial Park. This property offers an excellent opportunity for expansion, as it is pad ready following recent renovations. Suitable for warehouse distribution or light manufacturing, it features new LED lighting, an office with loft buildout, and two private restrooms. Ample car and trailer parking is available, making it a versatile choice for various business needs.
Core Specifications
Building Size: 60,574 SF
Lot Size: 13.82 AC
Year Built/Renovated: 1980/2024
Construction: Masonry
Sprinkler System: Wet
Lighting: Metal Halide
Heating: Gas
Building Features
Clear Height: 17’
Column Spacing: 36’ x 50’
Warehouse Floor: 5”
Loading & Access
- 2 Drive Ins
- 4 Loading Docks
Utilities & Power
Power Supply: 1,200 Amps, 480 Volts, Phase 3
Water: City
Sewer: City
Location & Connectivity
Strategically located within the Crestwood Industrial Park, this property offers easy access to major roads and highways, enhancing logistical efficiency for businesses.
Strategic Location Highlights
- Proximity to major highways for efficient transportation
- Access to local utilities and services
- Ample parking for vehicles and trailers
Security & Compliance
Compliance: Meets local industrial codes and regulations.
Extras
Renovation potential for customized business needs.





