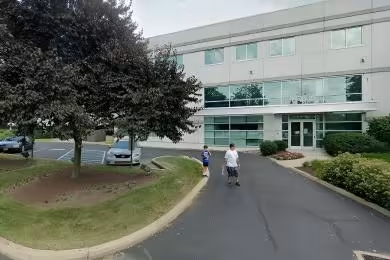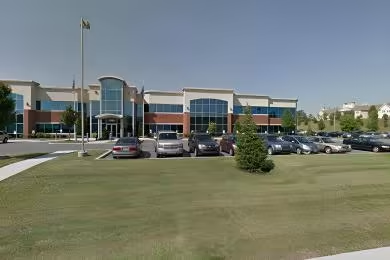Industrial Space Overview
Spread across 17,000 square feet, the two-story office building seamlessly connects to a 10,000-square-foot manufacturing facility, offering a comprehensive solution for your business needs. The office space features a mix of open areas, conference rooms, and individual offices, while a newly remodeled workroom surrounded by windows exudes a sense of inspiration.
The manufacturing building is equipped with three-phase electric, natural gas, and fiber optics to support your operations. It features 15-foot ceilings, a 200-amp generator, and a dry fire-suspension system for safety. Two standard double garage doors and a single commercial garage door ensure efficient loading and unloading.
Beyond the functional amenities, this property offers a remarkable employee experience with a full-sized kitchen, spacious dining room, workout area, restrooms with showers, and even a movie theater. These features foster a comfortable and engaging work environment.
Conveniently situated close to Penn State University, this property provides access to a vast pool of talented graduates and research capabilities. The educated workforce and proximity to transportation hubs make this location an ideal choice for businesses seeking a robust talent pool and seamless connectivity.




