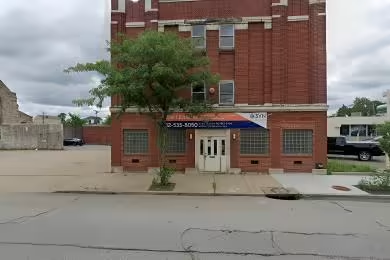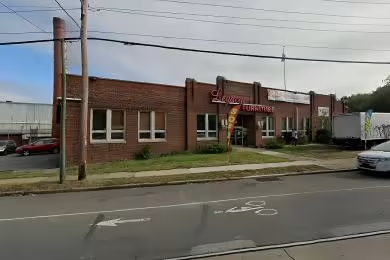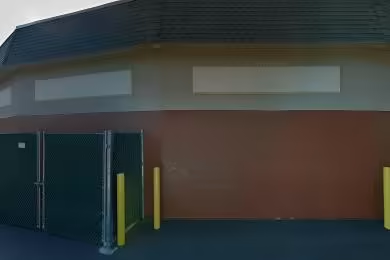Industrial Space Overview
State of the Art Vertical Farming Facility with easy adaptation to other food manufacturing operations. This turnkey facility spans 58,045 SF and is fully equipped with automated equipment in place. Recently constructed and expandable, this property is perfect for businesses looking to thrive in a modern industrial environment. Located in Braddock, PA, it offers excellent access to key transportation routes and local amenities.
Core Specifications
Building Size: 58,045 SF
Lot Size: 2.50 AC
Year Built: 2020
Construction Type: Steel
Power Supply: 5,000 Amps, 480 Volts
Building Features
- Clear Height: Ample space for vertical operations
- Fire Suppression: Equipped with modern systems
- Central Air Conditioning for climate control
Loading & Access
- Dock High Loading with levelers, seals, and lights
- Drive-in bays available
- 26 standard parking spaces
Utilities & Power
5000 AMP 277/480 3-Phase and 2000 AMP 208/120 Volt 3-Phase Power available. The facility is equipped with a grey water filtration system and a solar microgrid system for energy efficiency.
Location & Connectivity
Braddock, PA offers excellent connectivity to major highways and public transit, making it an ideal location for logistics and distribution. The property is strategically positioned to facilitate easy access to surrounding markets.
Strategic Location Highlights
- Proximity to major highways for efficient transportation
- Access to a skilled workforce in the region
- Growing industrial area with supportive local policies
Security & Compliance
Compliance with local industrial codes and equipped with modern security systems.
Extras
Renovation potential for customized layouts and expansions. The facility includes 3,000 SF of dedicated office space and freezer space for food production.





