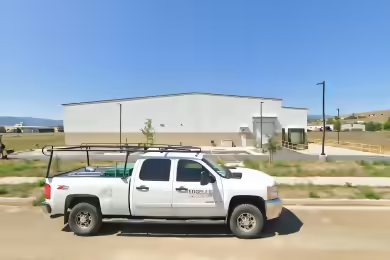Industrial Space Overview
Constructed with tilt-up concrete, this single-story building boasts a clear height of 28 feet throughout, providing ample space for industrial operations. Multiple loading docks with dock-levelers and seals ensure efficient loading and unloading, while the spacious truck court and parking space accommodate large vehicles.
In addition to the warehouse space, the property features 5,000 square feet of dedicated office space complete with a reception area, private offices, open work areas, and climate-controlled HVAC. Restrooms and a break room provide essential amenities for employees.
The warehouse is equipped with an ESFR sprinkler system for fire suppression, high-speed internet connectivity, and security cameras. Skylights provide natural lighting, while excellent drainage ensures efficient water management. Covered storage areas allow for secure storage of outdoor equipment.
Zoned for industrial use, this warehouse permits various activities, including warehousing, distribution, manufacturing, and assembly. The current vacancy allows for immediate occupancy, and custom build-outs can be made to fulfill specific tenant requirements. The property's prominence and diverse tenant base make it an ideal location for businesses seeking an established industrial presence.







