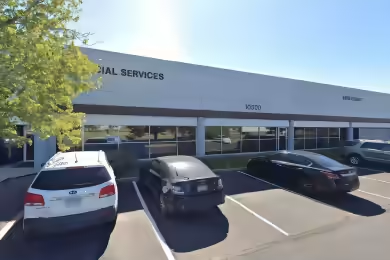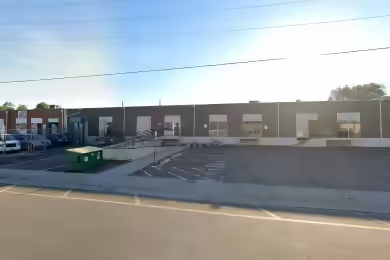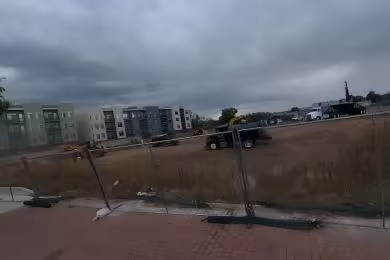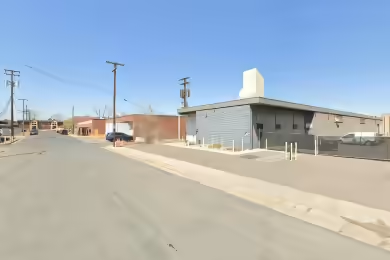Industrial Space Overview
This 17,632 SFindustrial space at 1207 S Platte River Dr is perfect for truck maintenance, manufacturing, and more. Featuring seven bays with 12'x14' roll-up doors, a trench drain, and heavy power, this property is zoned I-A in Denver. The space is available for lease at just $14/sf NNN, with a large retail/showroom area and approximately 13,000 SF of warehouse/shop area. Don't miss the opportunity to secure this prime location with high traffic counts of approximately 80,000 vehicles per day!
Core Specifications
The property features a clear height of 16’, 15 drive-in bays, and 50 standard parking spaces. The building is constructed of reinforced concrete and offers a power supply of 1,250 amps with phase 3 power.
Building Features
- Clear height: 16’
- Construction type: Reinforced Concrete
- Fire suppression system in place
Loading & Access
- 7 dock-high doors for easy loading and unloading
- Truck court for maneuvering large vehicles
- Ample parking for staff and visitors
Utilities & Power
The property is equipped with central air and heating, and features a utility sink for convenience. The existing Kaeser air compressor adds to the functionality of the space.
Location & Connectivity
Located in a strategic area of Denver, this property offers excellent access to major roads and highways, ensuring efficient transportation and logistics. The site is well-connected to public transit options, enhancing accessibility for employees and clients alike.
Strategic Location Highlights
- High visibility on S. Santa Fe Drive
- Proximity to major highways for easy access
- Located in a bustling industrial area with high traffic counts
Security & Compliance
- Meets I-A zoning requirements
- Compliant with local building codes
Extras
- Renovation potential for customized layouts
- Fenced yard area of 22,418 SF for secure storage





