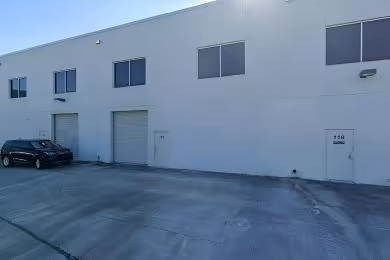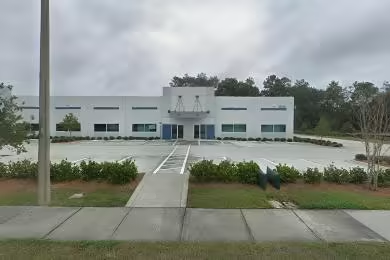Industrial Space Overview
Located in the heart of Miami, this impressive 98,072 SF industrial space is now available for lease. The property features a generous 1,500 SF of dedicated office space and is equipped with 18 loading docks, making it ideal for various industrial operations. With a clear height of 22 feet and a typical bay size of 44’ x 40’, this facility is designed to accommodate a range of business needs. The space is currently available for immediate occupancy, providing a seamless transition for your operations.
Core Specifications
Building Size: 343,553 SF
Lot Size: 12.08 AC
Year Built: 1981
Construction Type: Masonry
Zoning: IU-1 - Light Industrial
Building Features
Clear height: 22’
Column spacing: 40’ x 44’
Standard parking spaces: 88
Loading & Access
- 18 loading docks for efficient logistics
- 6 double wide loading doors
- 6 rail doors for enhanced connectivity
Utilities & Power
Three phase power available, ensuring sufficient energy supply for industrial operations.
Location & Connectivity
Strategically located in Miami, this property offers easy access to major highways and public transit, ensuring efficient transportation for your business operations.
Strategic Location Highlights
- Proximity to major highways for quick distribution
- Access to a skilled labor pool in Miami
- Strong economic growth in the region
Extras
Sublease space available from current tenant, providing flexibility for your business needs.





