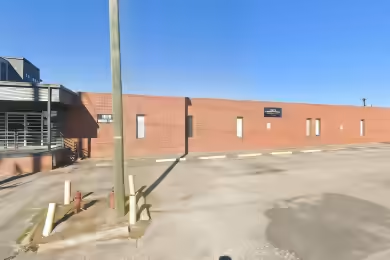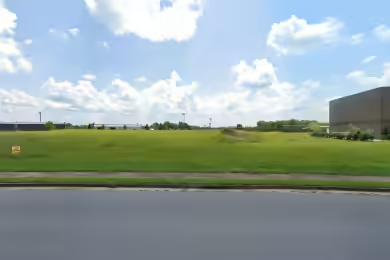Industrial Space Overview
Constructed with attractive concrete tilt wall panels, the building is equipped with a Class III sprinkler system and five dock-high overhead doors, ensuring efficient loading and unloading. The property is available for immediate occupancy, making it a prime choice for businesses looking to establish or expand their operations in a strategic location.
Core Specifications
Lot Size: 1.92 AC
Year Built: 1988
Construction Type: Masonry
Zoning: IL
Building Features
- Clear height: 22’
- Column spacing: 48’ x 40’
- Class III sprinkler system
Loading & Access
- 5 dock-high doors for efficient loading
- Standard parking spaces: 25
Location & Connectivity
Strategic Location Highlights
- Proximity to major highways for quick distribution
- Located in a growing industrial area with increasing demand
- Access to skilled labor in the Memphis region





