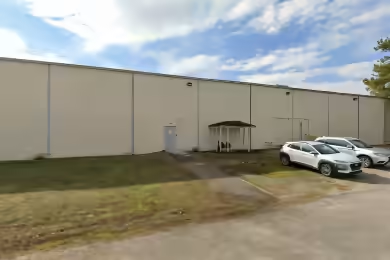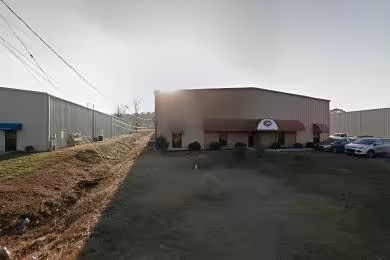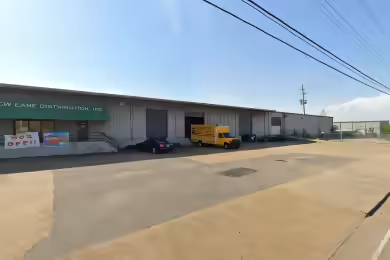Industrial Space Overview
1920 Warner St offers a remarkable 25,000 SF of industrial space, perfectly suited for businesses seeking a strategic location in Nashville, TN. This property is currently available for lease, providing ample room for operations and storage. With a clear height of 18’ and drive-in bays, it is designed to accommodate various industrial needs. The space is equipped with 6 exterior dock doors and 30 standard parking spaces, ensuring efficient logistics and accessibility.
Core Specifications
Building Size: 54,845 SF | Lot Size: 1.77 AC | Year Built: 1965 | Construction: Masonry | Power Supply: 600-1,400 Amps, 277-480 Volts, Phase 3.
Building Features
- Clear height: 18’
- Column spacing: 30’ x 30’
- Drive-in bays: 2
- Exterior dock doors: 6
- Standard parking spaces: 30
Loading & Access
- 6 dock-high doors for easy loading and unloading.
- Truck court for efficient vehicle maneuvering.
- Ample parking available for staff and visitors.
Utilities & Power
Power Supply: 600-1,400 Amps, 277-480 Volts, Phase 3. This property is equipped to handle significant power needs, making it suitable for various industrial applications.
Location & Connectivity
1920 Warner St is strategically located in Nashville, providing easy access to major highways and public transit options. This prime location enhances connectivity for logistics and transportation, making it an ideal choice for businesses looking to optimize their operations.
Strategic Location Highlights
- Proximity to major highways for quick distribution.
- Located in a thriving industrial area of Nashville.
- Access to a skilled workforce in the region.
Extras
Renovation potential for businesses looking to customize the space to their needs.








