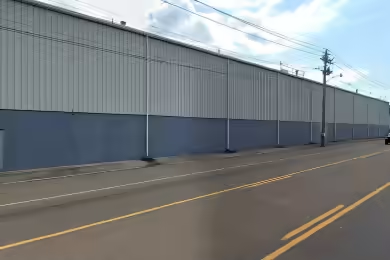Industrial Space Overview
Core Specifications
Building Features
- Clear height: 22’
- Column spacing: 40’ x 32’
- Drive-in bays: 1
- Standard parking spaces: 60
Loading & Access
- 16 dock-high doors for efficient loading and unloading
- Convenient access to I-240, I-385, and Hwy 78
- Proximity to Memphis International Airport and major logistics hubs
Location & Connectivity
Strategic Location Highlights
- Proximity to Memphis International Airport for global shipping
- Access to major highways for quick distribution
- Close to BNSF Railway and FedEx & UPS hubs
Extras
- Renovation potential for customized space
- Flexible layout to suit various industrial needs







