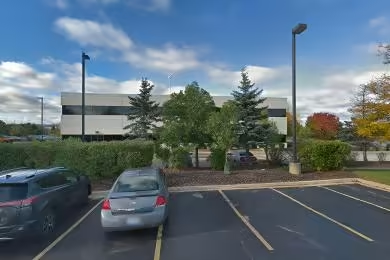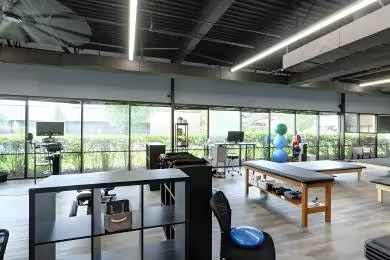Industrial Space Overview
The warehouse itself encompasses an impressive 150,000 square feet of space, boasting a generous clear height of 28 feet. Its well-equipped features include 20 dock-high doors with levelers and seals, 4 grade-level doors with automatic openers, and a comprehensive sprinkler system for enhanced safety. High-efficiency LED fixtures provide ample lighting, while the electrical system delivers 480V, 3-phase power with ample capacity.
Climate control is ensured by a gas-fired forced-air heating system and evaporative cooling, complemented by a 24/7 security system for peace of mind. The warehouse also features an expansive truck court for seamless maneuverability and ample space for truck loading and unloading.
Additional amenities include rail access, high-quality concrete flooring with a load capacity of 500 pounds per square foot, an open-web steel joist and metal decking ceiling, and automatic sprinklers and fire hydrants for enhanced protection. Utilities such as electric, gas, water, and sewer are readily available on-site.
The warehouse also provides ample office space, a break room, restrooms, and parking for both employees and visitors. Its versatile features offer cross-docking capabilities, drive-in access, a mezzanine storage area, secured storage cages, and the option for cold storage or freezer space upon request.



