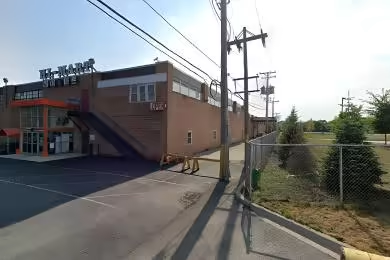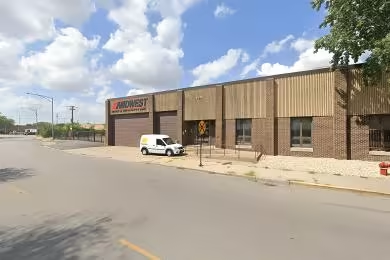Industrial Space Overview
Fully functional industrial building for lease on a 3.2-acre site. This 56,100 SF space is designed for heavy manufacturing and can be reconfigured to meet tenant needs. The property features 5 loading docks and 2 drive-in doors, making it ideal for logistics and distribution operations. Located in River Grove, this property offers excellent accessibility and visibility.
Core Specifications
Building Size: 56,100 SF
Lot Size: 3.20 AC
Year Built: 1964
Construction Type: Masonry
Power Supply: 1,600 Amps, 240 Volts
Building Features
Clear Height: 16’
Drive In Bays: 2
Exterior Dock Doors: 5
Loading & Access
- 5 dock-high doors
- 2 drive-in doors
- Ample parking with 88 standard spaces
Utilities & Power
Utilities: City water and sewer
Heating: Gas
Power: 1,600 Amps, 240 Volts
Location & Connectivity
Strategically located in River Grove, this property provides easy access to major highways and public transit, enhancing connectivity for logistics and distribution.
Strategic Location Highlights
- Proximity to major highways for efficient transportation
- Located in a growing industrial area
- Access to a skilled labor pool
Extras
Renovation potential to customize the space according to tenant requirements.






