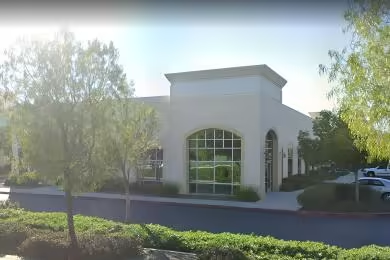Industrial Space Overview
This 53,771 SF Class C Flex building is designed for various industrial uses, featuring 3 external loading docks and 3 drive-in bays. The building offers a clearance height of 30 feet within the industrial space, making it ideal for light manufacturing and warehousing. The office area includes multiple suites with private offices and conference rooms, providing a versatile workspace for businesses of all sizes.
Core Specifications
The property boasts a total building size of 53,771 SF on an 11.10 AC lot, constructed in 1994 with reinforced concrete. It is equipped with a wet sprinkler system for safety and compliance.
Building Features
- Clear height of 30 feet
- Reinforced concrete construction
- Wet sprinkler system
Loading & Access
- 3 external loading docks
- 3 drive-in bays
- 30 feet clearance height
Utilities & Power
Heavy power available, suitable for various industrial applications.
Location & Connectivity
Located in Maple Plain, MN, this property offers easy access to major highways and is strategically positioned for logistics and distribution. The area is well-connected to public transit, enhancing accessibility for employees and clients.
Strategic Location Highlights
- Proximity to major highways for efficient transportation
- Access to skilled labor in the surrounding area
- Growing industrial sector in Maple Plain
Security & Compliance
Compliance with local zoning regulations for commercial and industrial use.
Extras
Flexible layout options available for customization to meet tenant needs.





