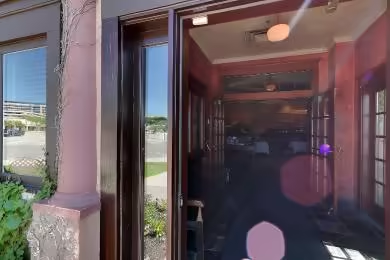Industrial Space Overview
Separately, a spacious warehouse facility is located at 108 South Minnesota Avenue. Featuring 250,000 square feet of building area and 10 acres of land area, this warehouse boasts a 30-foot clear height, 50-foot column spacing, and a floor loading capacity of 1,000 pounds per square foot. It includes 20 dock high loading bays, 5 grade level loading bays, and 4 drive-in ramps. The facility is equipped with a wet sprinkler system, ESFR suppression system, LED lighting, HVAC system, and 5,000 square feet of office space. Other amenities include security gated access, on-site parking, break rooms, restrooms, loading dock equipment, forklifts, storage racks, a yard space, and rail access.



