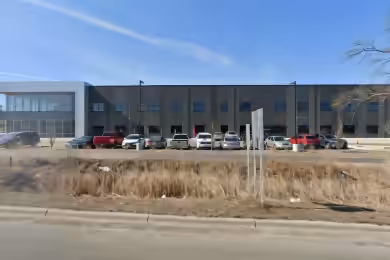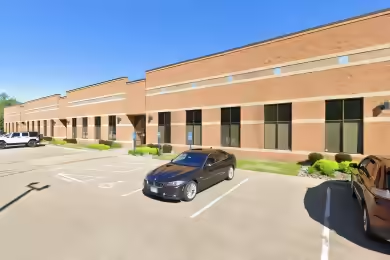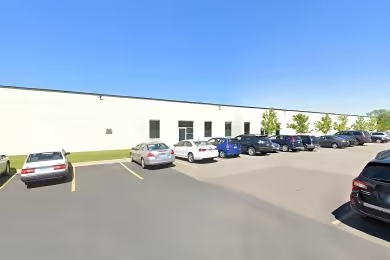Industrial Space Overview
Core Specifications
Building Features
- Clear Height: 24’
- Standard Parking Spaces: 27
Loading & Access
- 5 Loading Docks for efficient freight handling
- 2 Drive-In Bays for easy access
Location & Connectivity
Strategic Location Highlights
- Proximity to major transportation routes
- Access to a skilled workforce in the Maple Plain area
- Strategic location for distribution and manufacturing operations
Extras
- Renovation potential for customized space
- Flexible layout to suit various industrial needs





