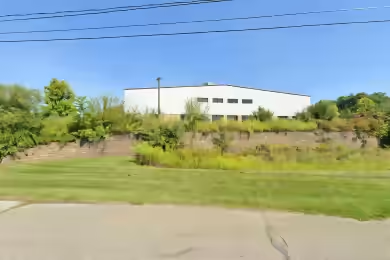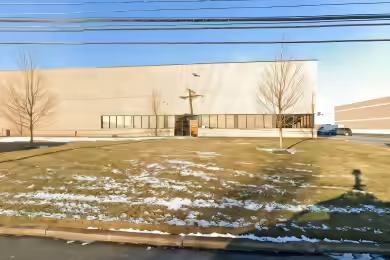Industrial Space Overview
120 Mount Holly Byp offers a remarkable 30,918 SF of industrial space, perfect for businesses seeking flexibility and functionality. This property features a multi-tenanted warehouse with a 5,456 SF office area that can be removed, providing ample room for operations. The facility includes 4 loading docks and a 10’ x 12’ drive-in door, ensuring efficient logistics and access. With a clear ceiling height ranging from 25’3” to 27’, this space is designed to accommodate various industrial needs.
Core Specifications
Building Size: 78,596 SF
Lot Size: 5.69 AC
Year Built: 2002
Construction Type: Masonry
Power Supply: 3,000 Amps, 277-480 Volts
Zoning: I-2 Planned Industrial
Building Features
- Clear Height: 25’
- Column Spacing: 40’ x 40’
- Exterior Dock Doors: 18
- Standard Parking Spaces: 148
Loading & Access
- 4 Loading Docks
- 1 Drive Bay
Utilities & Power
Power Supply: 3,000 Amps, 277-480 Volts
Water: City
Sewer: City
Heating: Gas
Location & Connectivity
120 Mount Holly Byp is strategically located in Lumberton, NJ, providing easy access to major highways and thoroughfares, enhancing connectivity for logistics and transportation.
Strategic Location Highlights
- Proximity to major highways for efficient distribution
- Access to local labor markets
- Established industrial area with supportive infrastructure
Security & Compliance
Wet Sprinkler System with a density of 50 gpm/sq. ft. over 2,000 gpm.
Extras
Renovation potential with flexible layout options to suit various business needs.








