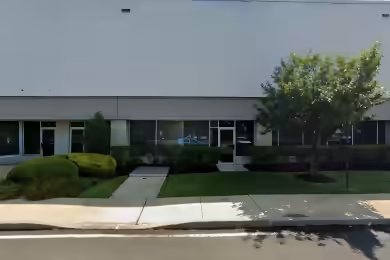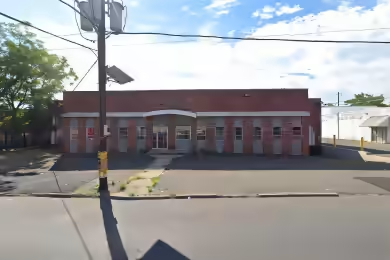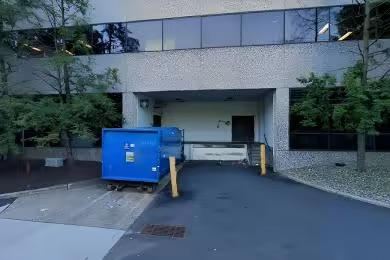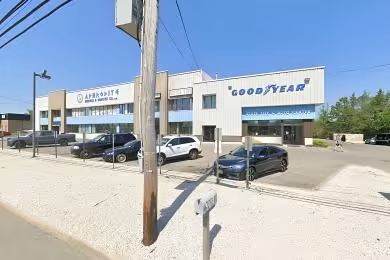Industrial Space Overview
12 Wright Way offers a remarkable 30,000 SF open span warehouse with a clear height of 30 feet. This ground-level space features no columns, providing flexibility for various industrial uses. The property includes additional warehouse space of 11,000 SF and 6,000 SF of dedicated office space on the second floor, making it suitable for both storage and operational needs. Located in a prime area, this property is currently available for lease, ensuring immediate occupancy for your business.
Core Specifications
Building Size: 52,800 SF | Lot Size: 2.00 AC | Year Built: 1981 | Construction: Masonry | Sprinkler System: Wet | Zoning: IP - Industrial Park.
Building Features
- Clear height: 30’
- Drive-in bays: 2
- Exterior dock doors: 3
- Standard parking spaces: 102
Loading & Access
- Drive-in doors for easy access
- Ample parking for approximately 100 cars
- Multiple loading docks available
Utilities & Power
Phase 3 power available, ensuring sufficient energy supply for industrial operations. The property is equipped with essential utilities to support various business activities.
Location & Connectivity
12 Wright Way is strategically located with easy access to major roads and highways, enhancing connectivity for logistics and transportation. The property is situated in a well-established industrial area, providing excellent visibility and accessibility for your business operations.
Strategic Location Highlights
- Proximity to major highways for efficient distribution
- Located in a thriving industrial park
- Access to a skilled labor pool in the area
Security & Compliance
Wet sprinkler system in place, ensuring compliance with safety regulations.
Extras
Renovation potential for customization to meet specific business needs.







