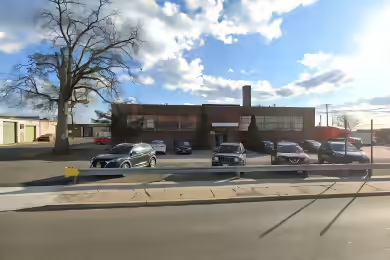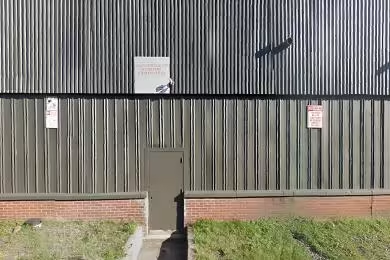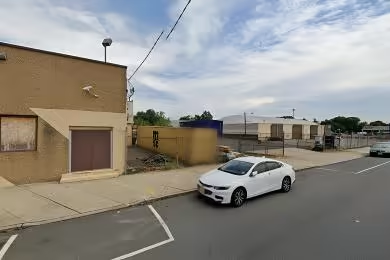Industrial Space Overview
130 Mount Holly Bypass offers a remarkable 25,977 SF industrial space, perfect for businesses seeking flexibility and functionality. This property features a 1,199 SF office area and is equipped with 5 loading docks and 2 drive-in doors, ensuring efficient operations. The clear ceiling height ranges from 24’8” to 26’, providing ample vertical space for various industrial activities. Located in Lumberton, NJ, this property is now available for lease, making it an excellent opportunity for businesses looking to expand or relocate.
Core Specifications
Building Size: 84,564 SF
Lot Size: 5.04 AC
Year Built: 2003
Construction Type: Steel
Sprinkler System: ESFR
Zoning: I-2 Planned Industrial
Building Features
- Clear Height: 24’8”
- Column Spacing: 40’ x 40’
- Standard Parking Spaces: 114
Loading & Access
- 5 Loading Docks
- 2 Drive-In Doors
- Gas heat in warehouse
- Office air-conditioned
Utilities & Power
Power Supply: 2,000 Amps, 277-480 Volts, 3 Phase
Water and Sewer: City services available
Location & Connectivity
130 Mount Holly Bypass is strategically located with easy access to major roads and highways, enhancing connectivity for logistics and transportation. The property is situated in a well-established industrial area, providing businesses with a competitive edge.
Strategic Location Highlights
- Proximity to major highways for efficient distribution
- Established industrial zone with supportive infrastructure
- Access to skilled labor in the region
Security & Compliance
ESFR sprinkler system compliant with safety regulations.
Extras
Renovation potential for customized business needs.





